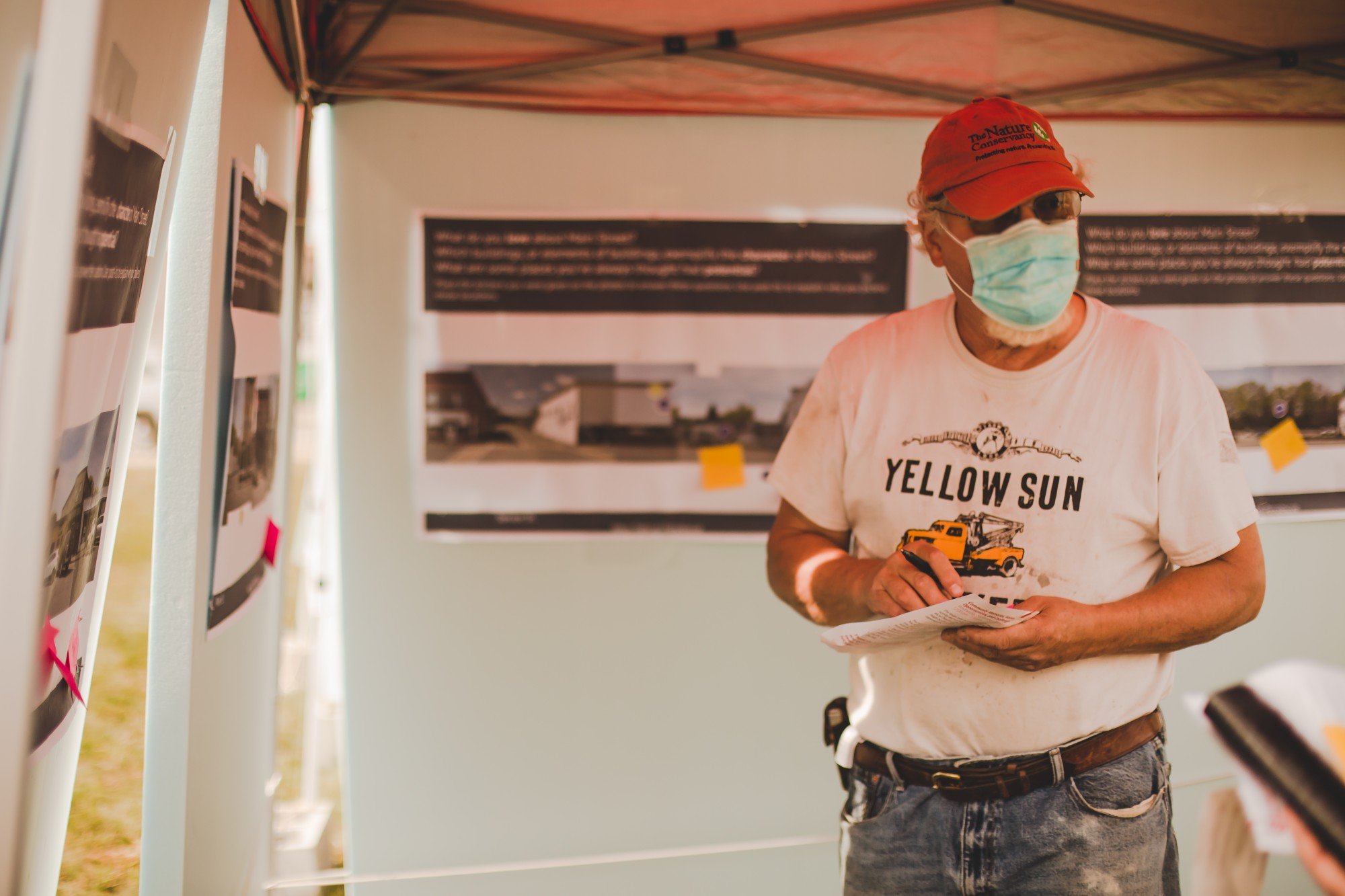Ideas for Main Street, Millinocket, ME
Completed while at buildingcommunityWORK
The design guidelines for Main Street in Millinocket, ME, was completed as part of the National Endowment for the Arts program The Citizens’ Institute on Rural Design (CIRD). CIRD brings together designers and stakeholders in rural communities to address pressing design needs. In Millinocket, those needs were to bring a sense of identity and vitality to Main Street in downtown.
For the design team community engagement isn’t just a box to be checked but an integral component of the design process that happens throughout the work. The CIRD workshop was originally planned to be a 3.5 day intensive workshop, scheduled to take place in April 2020, with design experts coming from across the country to collaborate with Millinocket residents. With the unanticipated arrival of COVID-19, the team took some time to adjust the approach and developed a hybrid online and in-person workshop which took place September 2020. While the community engagement looked a little different than originally planned, this hybrid approach allowed the team to get the continuous feedback and collaboration with residents that’s needed for community-led design. The design team gathered in-person in Millinocket to produce, share, get feedback on, and refine design ideas. Activities included getting feedback about the existing character of downtown - what do folks love, what needs to be preserved, what has potential - and vetting specific examples of materials, furniture, and design styles for potential interventions.
The resulting design guidelines for Main Street were a synthesis of all of the feedback received during these workshops, as well as additional research and expertise that the design team brought. Recommendations broke down generally into two categories - recommendations for public space and recommendations for the building facades on Main Street. The public space recommendations included reducing the amount of paved roadway by introducing a planting strip that would increase the amount of pedestrian-centric public space along the commercial corridor. The facade recommendations included restoring or adding architectural details like cornices and large storefronts to give them more character. The full report can be found here.
Partners: Our Katahdin, The National Endowment for the Arts, The Housing Assistance Council, Mitchell Rasor, James Reynolds
Role: Site lead. Coordinated with larger CIRD project team; led on-site and virtual community engagement; coordinated with resource team members and co-designed placemaking strategies; assembled site “look book” and reporting. While with buildingcommunityWORKSHOP













